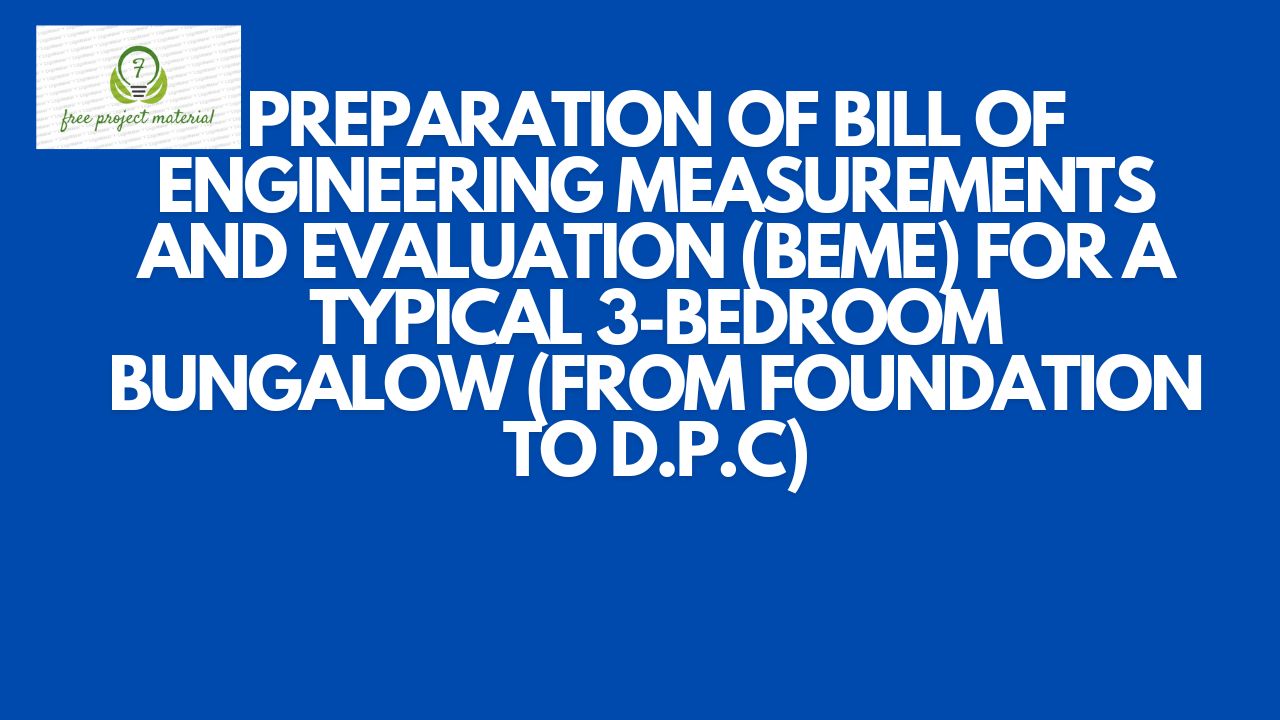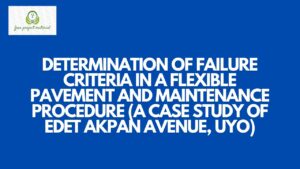ABSTRACT
A bill of engineering measurement and evaluation list the total material quantities needed to complete a civil engineering project. In this presentation, the project is a 3-Bedroom bungalow. At the end, a near total cost of constructing the 3-bedroom bungalow from foundation to DPC was determined in a summary table that displayed all quantities of each item of activities, unit measurement and rates. For accuracy, a market survey for on-going present rates of material within the project location was carried out.
TABLE OF CONTENTS
Title Page – – – – – – – – i
Certification – – – – – – – – ii
Dedication – – – – – – – – – iii
Acknowledgments – – – – – – – – iv
Abstract – – – – – – – – – v
Table of Contents – – – – – – – – vi
CHAPTER ONE
2.0 INTRODUCTION
1.1 Background of the Study – – – – – – 1
1.2 Aim of the Study – – – – – – – 3
1.3 Scope of the Study – – – – – – – 3
1.4 Significance of the Study – – – – – – 4
CHAPTER TWO
2.0 REVIEW OF RELATED LITERATURE
2.1 Bill of Engineering Measurements and Evaluation (BEME) – 6
2.2 Civil Engineering Standard Methods of Measurement – 7
2.4 Methods of Damp Proofing – – – – – 8
2.5 Measurements and Estimation For BEME – – – 8
2.5.1 Standard Method of Measurements – – – – 8
2.5.2 Estimation and Evaluation for Bill of Engineering
Measurement and Evaluation – – – – – 9
2.6 Objectives of A Bill – – – – – – – 11
CHAPTER THREE
3.0 THEORETICAL FRAMEWORK
3.1 Estimation Methodology – – – – – – 13
3.2 Taking off Method – – – – – – – 13
3.2.1 Paper-Base Taking Off – – – – – – 13
3.2.2 Estimation and Evaluation – – – – – 14
3.3 Standard Method of Measurement – – – – 14
3.4 Preparation of BEME – – – – – – 15
3.4.1 Presentation Format – – – – – – 16
3.4.2 Market Surveying – – – – – – – 18
3.4.3 B.E.M.E. Estimation From First Principle Standard – 19
CHAPTER FOUR
4.0 DATA PRESENTATION AND ANALYSIS
4.1 Bill of Quantities – – – – – – – 20
Building Plan – – – – – – – – 23-28
Take-off Sheet – – – – – – – – 29-33
CHAPTER FIVE
5.0 DISCUSSION, RECOMMENDATIONS, LIMITATIONS AND CONCLUSION
5.1 Discussion – – – – – – – – 34
5.2 Recommendations – – – – – – – 35
5.3 Limitations – – – – – – – – 35
5.4 Conclusion – – – – – – – – 36
REFERENCES
CHAPTER ONE
1.0 INTRODUCTION
1.1 Background of the Study
Estimating is the technical process of predicting the cost of construction. It is a compilation of notes on various aspects of a project with a view to acquaint the client of the probable cost of such a project. The importance of estimating civil engineering works cannot be overemphasized; it is one of the paramount steps in civil engineering construction. It is the quantitative planning stage for the execution of a successful project. For civil engineering works, estimates are usually presented in a standard format formerly known as the Bill of Quantities, BOQ, but it is now called the Bill of Engineering Measurements and Evaluation (BEME) (Ilesanmi and Raji, 2009).
The BEME is a list of work items, their estimated quantities and cost prepared from the specification and drawings of a project. The BEME serves as a tool for estimating the cost of construction of the project before, during and after its implementation and also a part of the tender documents. Due to the necessity of these estimations, which could be very tedious, time consuming and strenuous for big projects, an alternative to the conventional procedure used in preparing BEME is the computerization of the process of estimation which are commonly being used nowadays, and the result has been a high degree of accuracy of the estimation, reduction in the time and energy needed for its preparation (Ilesanmi and Raji, 2009).
Bungalow is derived from the word bangla (meaning “Bengli”) and used elliptically to mean “a house in the Bengal style” Bungalow design needs careful planning and consideration if the benefits of single storey living-accessibility, future proofing and the opportunity to connect to the garden, for example are to be enjoyed. Despite the many advantages of single storey homes, the world ‘bangalow’ still throws up negative connotations for some, such as the past-war, poorly constructed properties of the past.
As bungalow are one or one and a half stories, strategically planted trees and shrubs are usually sufficient to block the view of neighbors. With two two-storey houses, the extra height requires much taller trees to accomplish the same and it may not be practical to place such tall trees close to the building to observe the view from the second floor of the next door neighbor. Bungalows provide cost-effective residences on the other hand, even closely spaced bungalow make quick low density neighbors, contributing to urban sprawl in Australia, bungalows have broad verandas to shade the interior from intense sun. But as a result they are often excessively dark inside, requiring artificial light even in daytime (Ilesanmi and Raji, 2009).
Thus, the aim of this study was to carry out the preparation of B.E.M.E for a typical 3-bed room bungalow (from foundation to DPC).
1.2 Aim of the Study
The aim of this study was to prepare B.E.M.E for a typical 3-bed room bungalow (from function to DPC).
The specific objectives of this study were;
- To enumerate the standard method for engineering measurements
- To draw a proposed plan for a 3-bedroom bungalow
- To prepare a take off for the proposed plan
- To prepare the billings for the proposed plan of the 3-bedroom bungalow
- To make useful recommendations base on the evaluation of the measurements and cost.
1.3 Scope of the Study
This study will only cover the preparation of B.E.M.E for a 3-bedroom bungalow (starting from foundation to DPC) only. This will comprise of the take off, abstracting and billing.
1.4 Significance of the Study
This study will help to intimate engineers and builders on the need for B.E.M.E as it will provide sufficient information during construction planning, for tendering and contracting purposes or for the purpose of knowing the estimated cost of the proposed project (If the estimated cost is greater than the available funds to execute the project, as well as the need to reduce the estimated cost by reviewing the scope and/or specification).
This study will serve as a source of information to engineers, builders and projects owners as it will provide priced Bill of quantities for use in the periodic evaluation of Works executed; for the purpose of payments and project control, during and on-completion of a project for disputes and compensation or to determine if the project was completed on-budget or otherwise.
This study will also help to intimate engineers and students of civil engineering on the proper methods for the preparation of B.E.M.E.
This study will also serve as reference materials to students for students, and researchers in this field of study.
For all engineering works, it is required to know beforehand the probable cost of construction known as estimated cost. Bill of Engineering Measurement and Evaluation (BEME) also referred to as ‘Bill’; is a tool used before, during and post-construction to assess and value the cost of construction works. This includes the cost of materials, labor, equipment and all/any other resource(s) required for the success of any construction endeavor based on a pre-determined scope and specification.
Current inflation is a problem that has affected every aspect of the economy, as such without proper knowledge of the price building materials, it will result in inability to complete projects and frustrations.
Furthermore, the issues of uncompleted projects, inability to finish constructed facilities as well as regret for hiring the wrong contractor either due to cost difference or professionalism is very rampant. In which all these problems could have been curtailed if B.E.M.E was well prepared before the start of the construction work or project.



